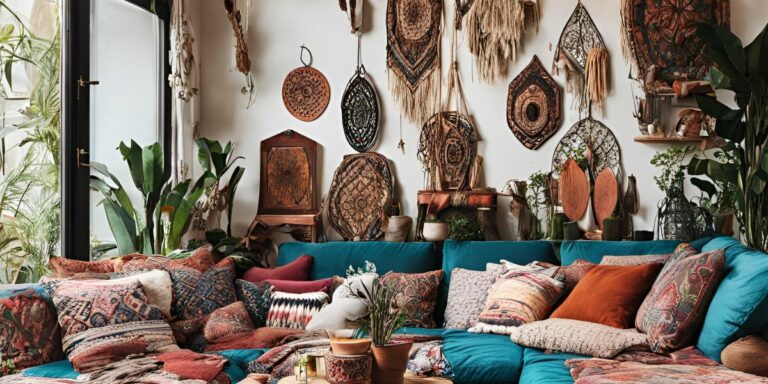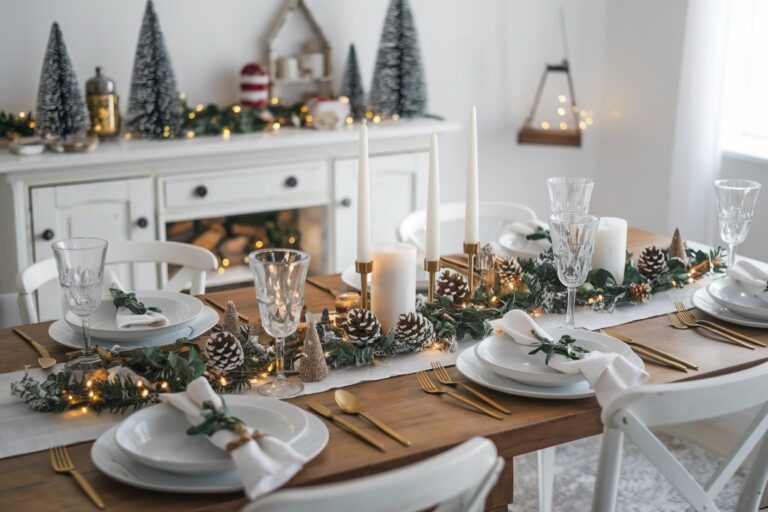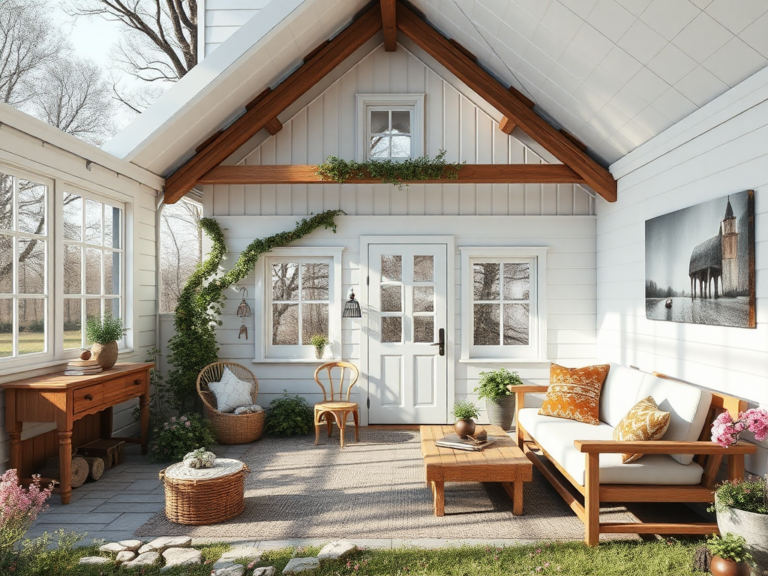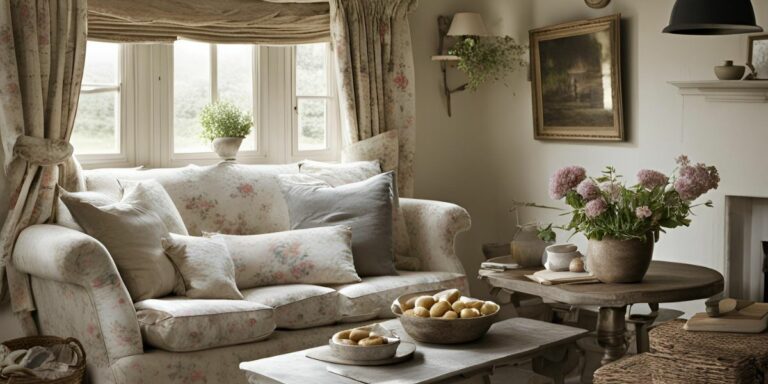39 Clever Small Kitchen Ideas: Maximize Your Space With Stylish And Functional Designs
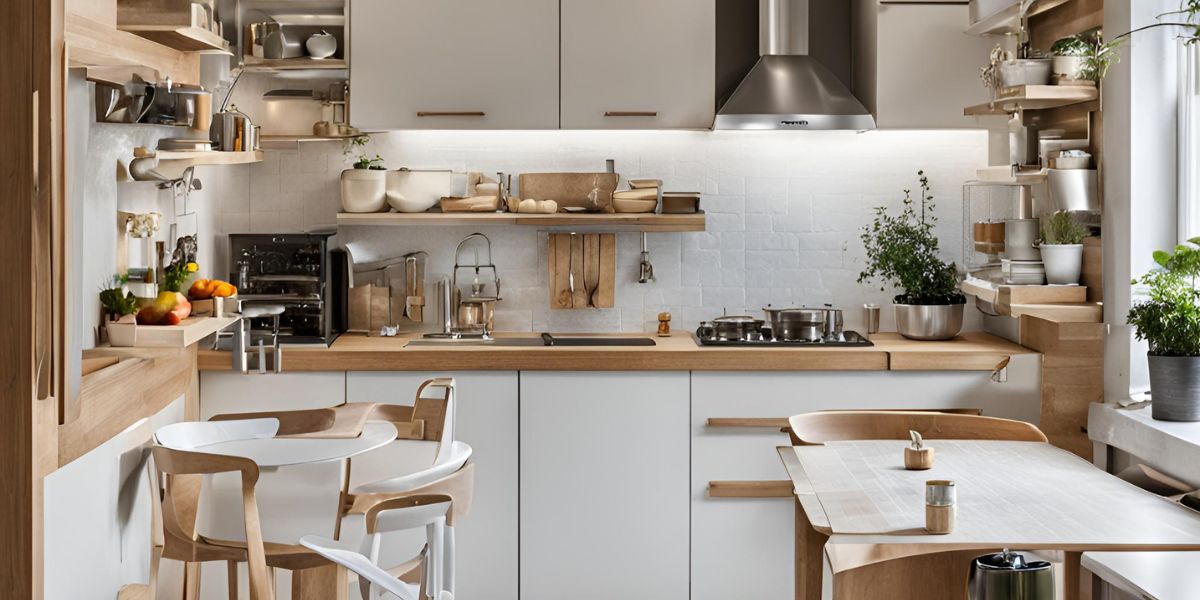
39 Clever Small Kitchen Ideas: Maximize Your Space With Stylish And Functional Designs
Cooking in a small kitchen can be challenging, but that doesn’t mean you have to spend your days feeling crowded or short on space.
There are plenty of ways to make the most of your kitchen, no matter how tiny it may be.
From hanging pots and pans to adding a mobile island, there are plenty of ways to make even the smallest kitchen more functional and stylish.
Whether you’re planning a full kitchen remodel or just looking for a few quick ideas, these 39 small kitchen ideas are here to help.
1. Add a prep area
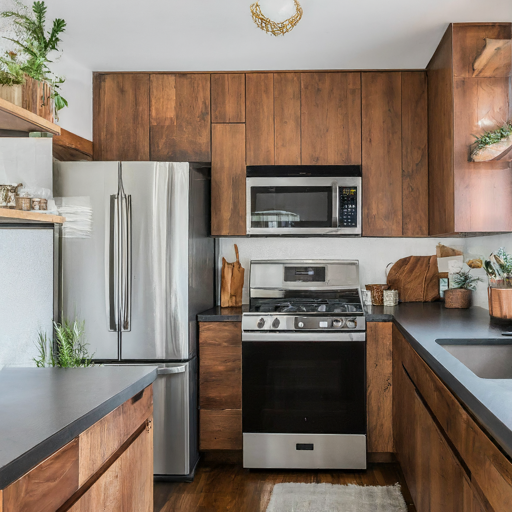
Don’t have room for a dining table? A kitchen island can double up as a place to eat if you add a breakfast bar.
This small kitchen idea uses a handy worktop overhang to create a seating area, and it’s kept separate from the main kitchen area by using a different color scheme.
The pale wood stools and worktop add a softness to the white and dark gray scheme, and the black pendant light ties the two areas together.
2. Have as many cabinets as possible
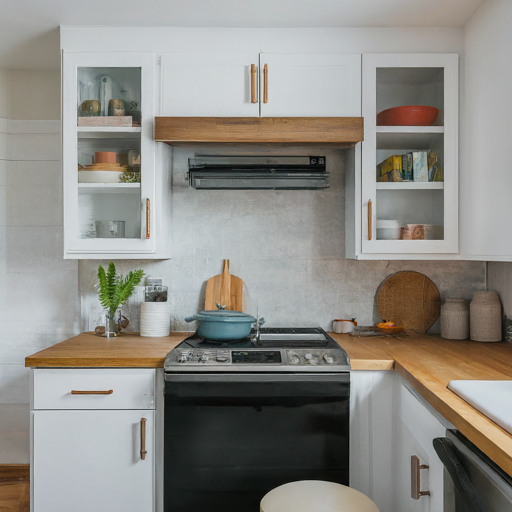
In a small kitchen, you can’t afford to have any wasted space. So, think about how you can make the most of every inch of your room.
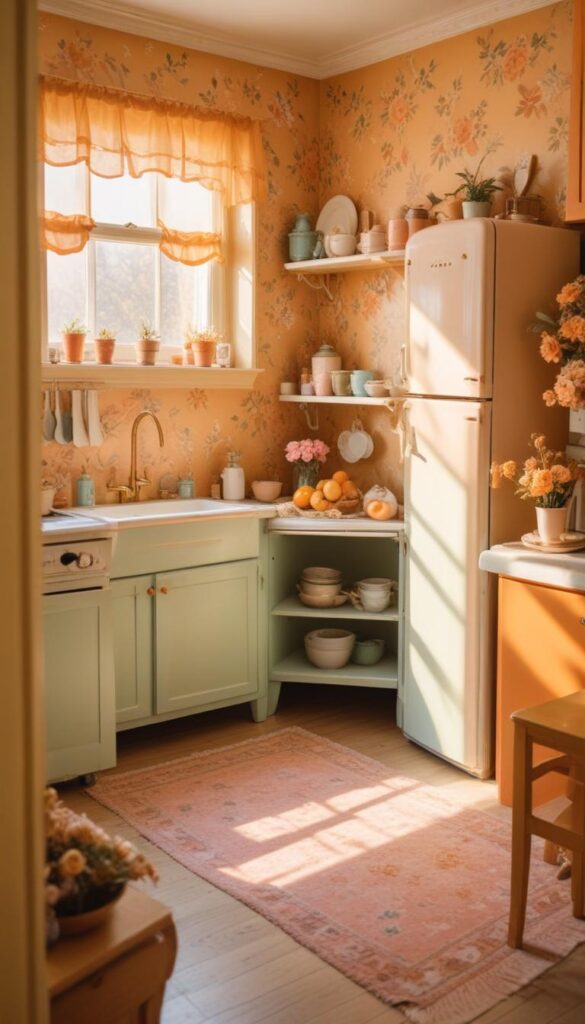
In this design by deVOL, the kitchen cabinets go right up to the ceiling to make the most of the space.
Then, the space above the sink is left open for a window to let in light.
3. Embrace the power of paint
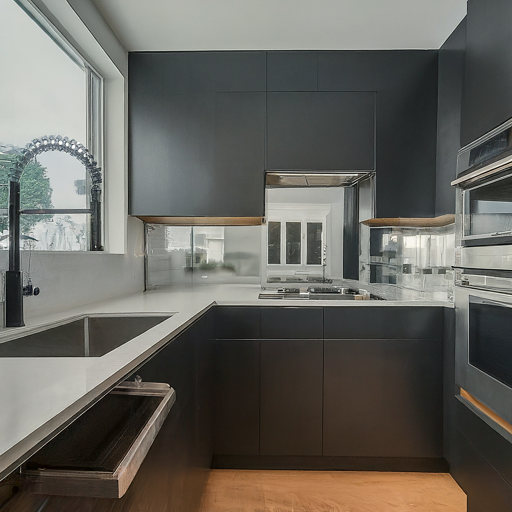
It’s a well-known fact that light, neutral shades can help a room feel bigger and brighter.
This is especially important in a small kitchen, where you may not have the luxury of lots of natural light.
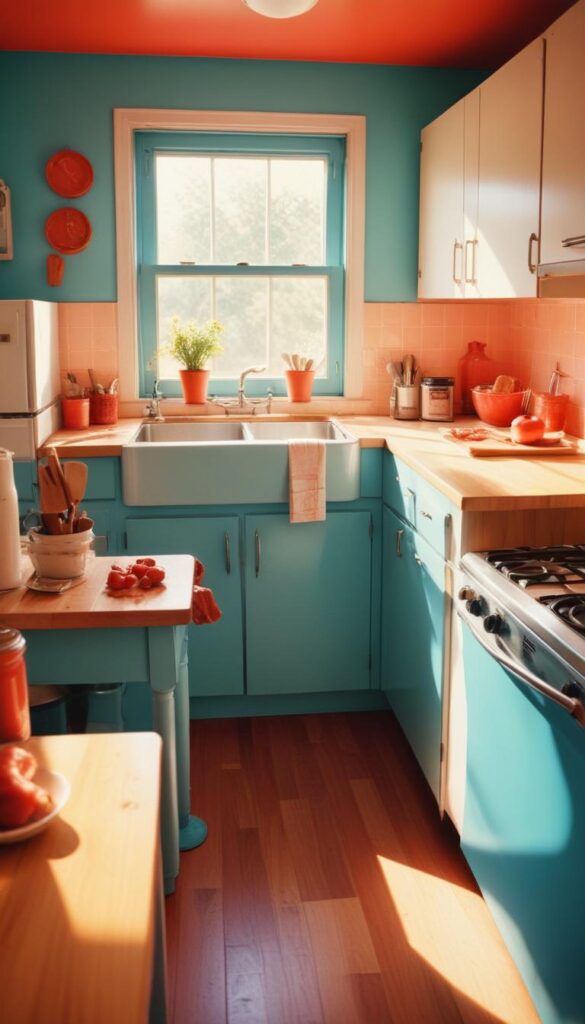
Choosing a pale color scheme for your kitchen cabinets, walls and flooring will help to create a sense of space.
Don’t be afraid to add in a few darker accents, like the black pendant lights in this kitchen, to add contrast and depth to your design.
4. Create a breakfast bar or dining table
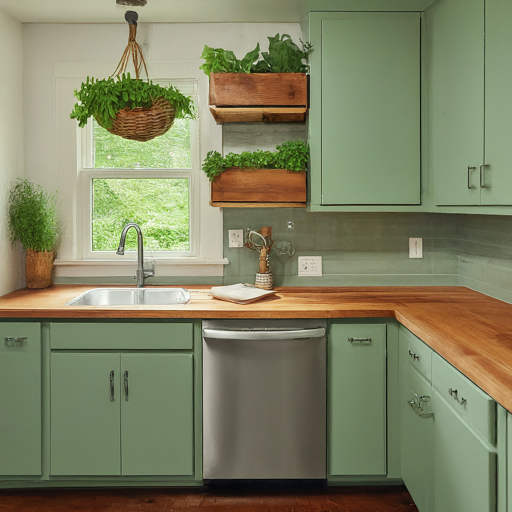
If you have a small kitchen-diner, you might be wondering how to fit a dining table in your space.
But there are a few different ways you can go about it, so you can enjoy a proper sit-down meal without feeling cramped.
You could go for a breakfast bar, which is a great way to create a more informal dining space.
Breakfast bars are also a great option for smaller kitchens as they can be designed to fit perfectly into the space you have and can be tucked neatly under a window or in a corner.
If you do have a little more room to play with, a small round table can be a good option.
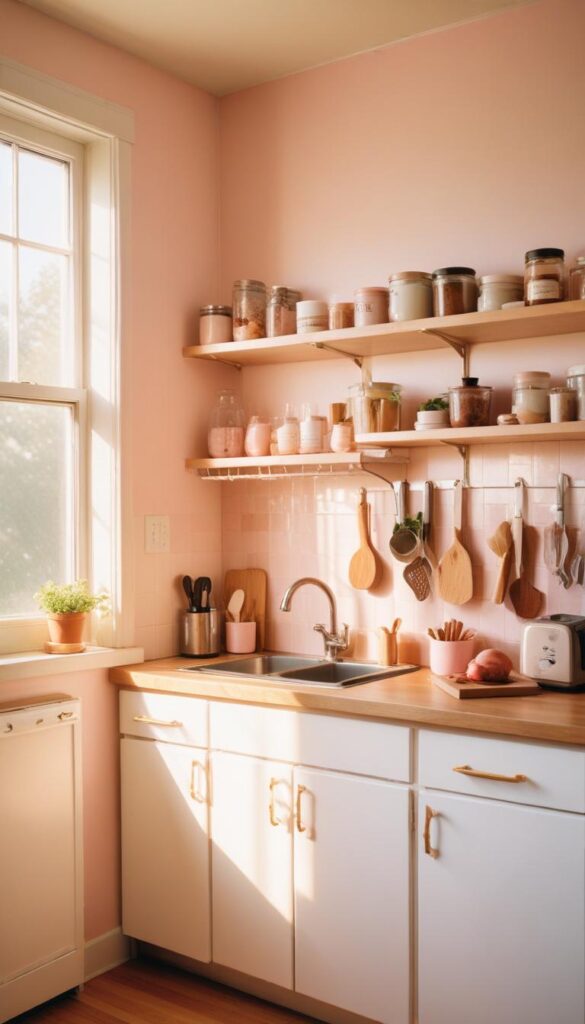
It means you can still have an eating area that’s separate from the cooking space, but the round shape means it’s less likely to take over the room.
And if you want to make your small kitchen feel bigger, keep the table and chairs in a light color and choose a round table as shown here.
The curves of the table and chairs will make the space feel more open and less boxy.
5. Opt for a compact kitchen
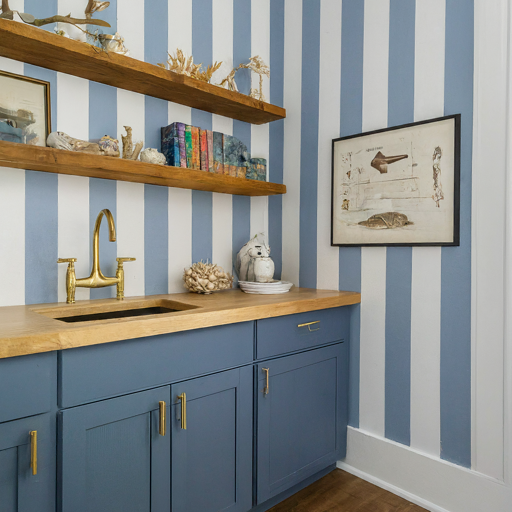
This kitchen is proof that you can still have a stylish design in a small space.
The kitchen has been designed to be as compact as possible, with the appliances and sink being positioned in a U-shape, and the cabinets being kept to just the base level.
The design is very minimal, with a sleek marble worktop and backsplash, and a simple white cabinet finish.
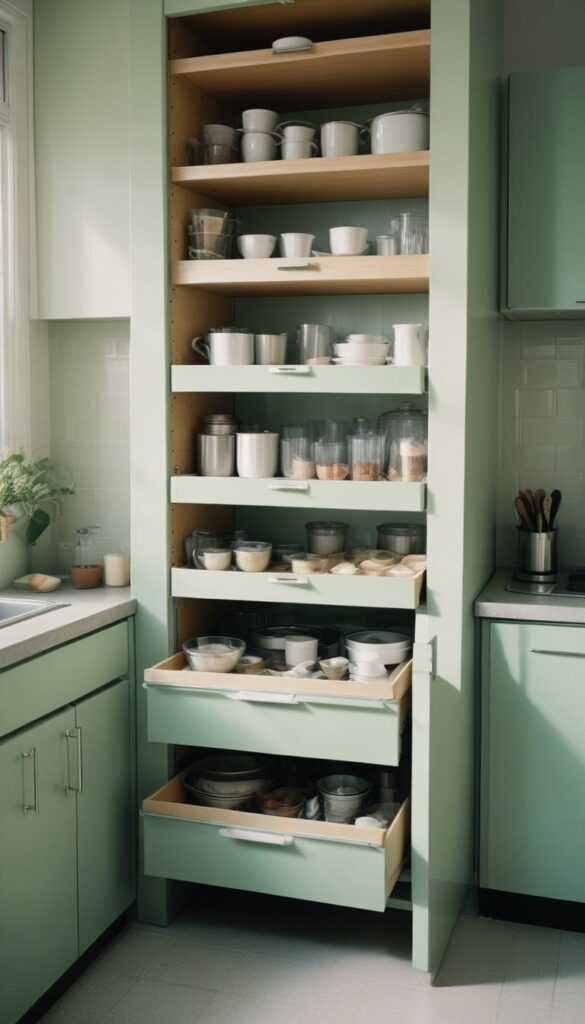
The wood flooring adds warmth to the space and the black accents in the light fixtures, cabinet handles, and faucet add a modern edge.
The window above the sink floods the room with natural light, and the white walls, ceiling, and cabinetry keep the space bright and airy.
6. Turn your backsplash into storage
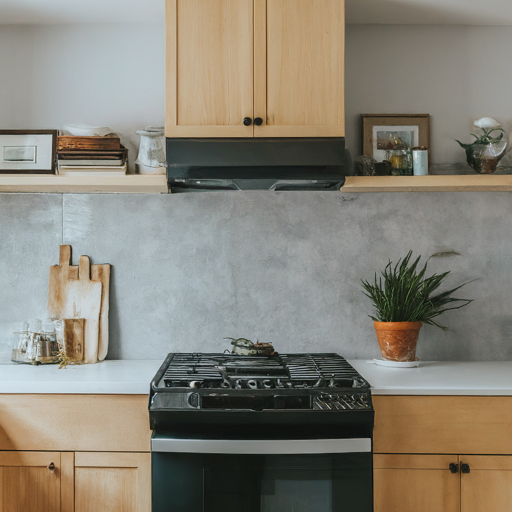
If you’re tight on storage, you’re going to want to make the most of your wall space. This can easily be done by adding a wall-mounted pegboard panel.
This clever kitchen idea can be used to hang pots and pans, as well as cooking utensils.
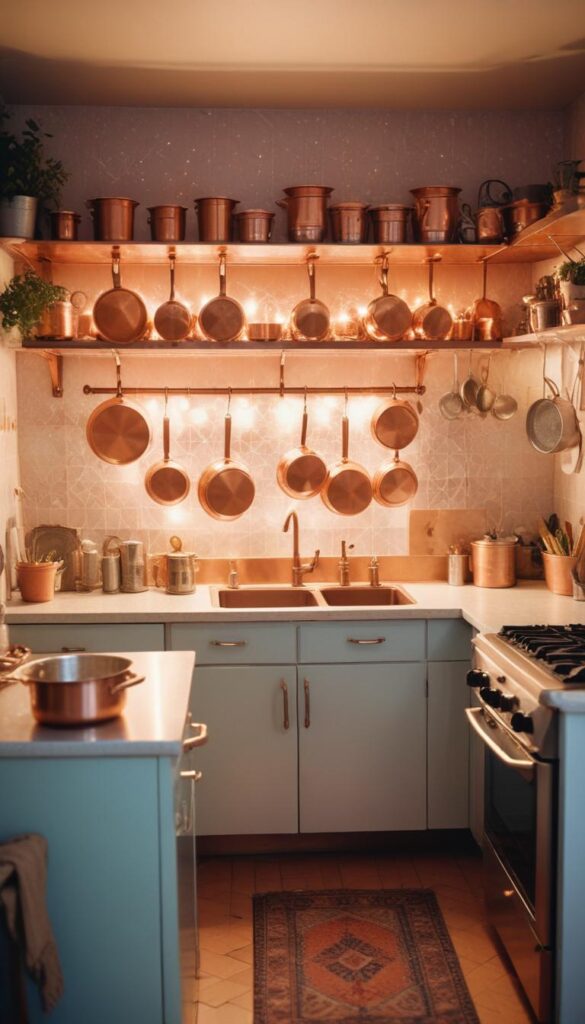
You can even add shelves to your pegboard, which is a great way to store any smaller items, like jars of spices or your favorite recipe books.
7. Add storage helpers
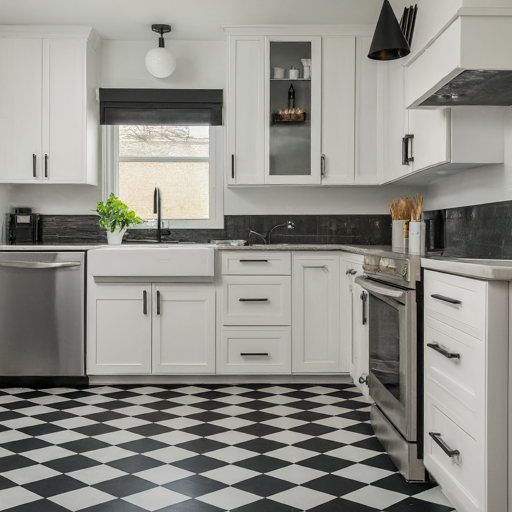
A smaller space means you’ll want to get creative with your kitchen storage.
Work in a few shelves or use the space above your cabinets to store those items you don’t reach for everyday.
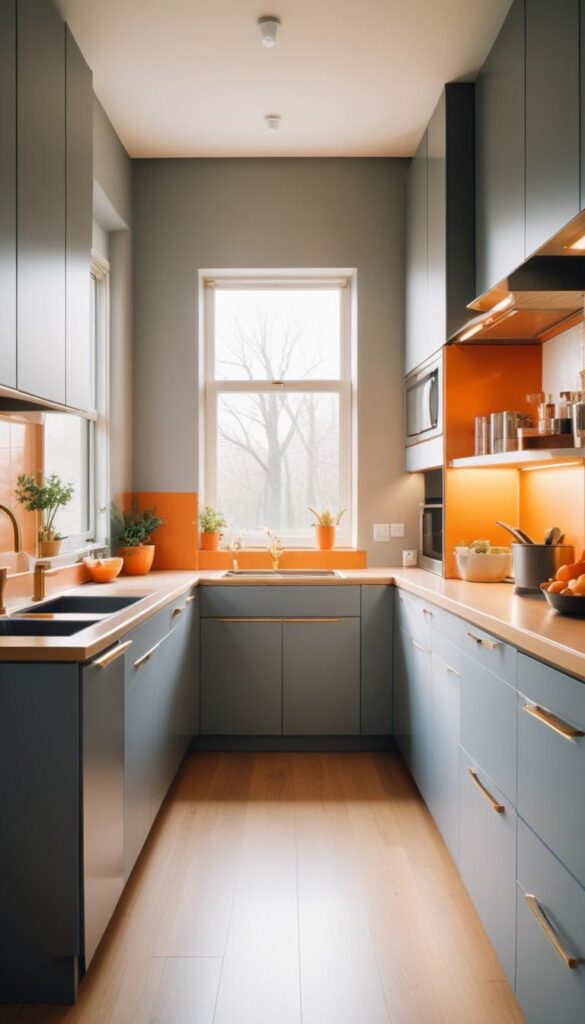
Add a rolling cart to store appliances you don’t use everyday, or add a little pegboard to organize your most-used items.
If you’ve got a small kitchen, it’s 100 percent okay to add a little extra storage.
8. Choose a kitchen island with storage
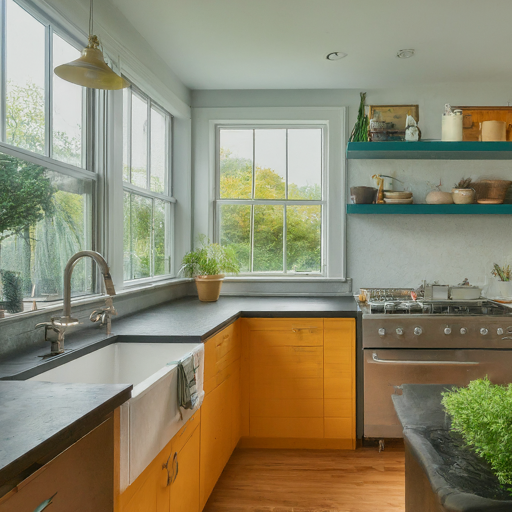
The key to making a small kitchen look larger is to keep the worktops as clear as possible.
This can be tricky with a kitchen island, but there are plenty of designs that include storage to help keep clutter at bay.
This kitchen island has plenty of storage and a built-in wine rack, and the worktop above is kept clear which helps to make the kitchen feel larger.
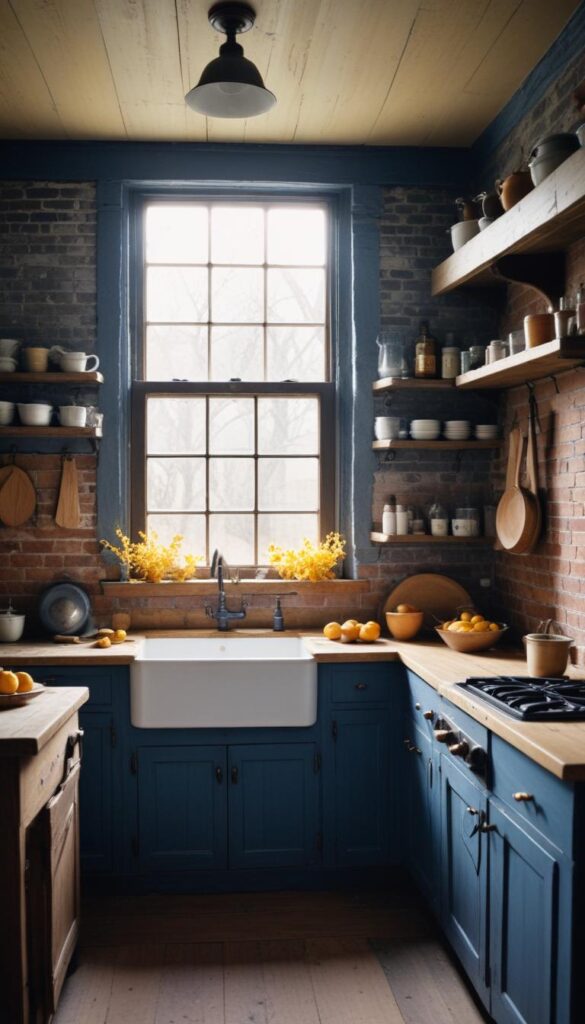
The shelving above the sink is a great addition too, and the wooden shelves add warmth to the white space.
If you are designing a small kitchen from scratch, consider a bespoke kitchen island. This way you can ensure it fits your space and your storage needs perfectly.
9. Add a kitchen trolley
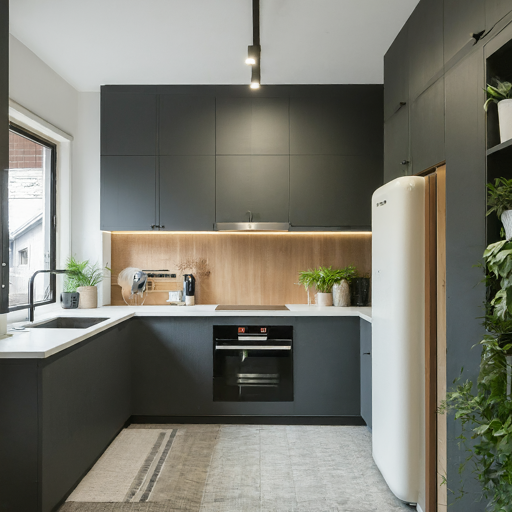
A kitchen trolley is a great way to add extra storage and worktop space to a small kitchen.
You can keep it tucked away when you don’t need it and then wheel it out when you do.
They come in all shapes and sizes, and you can find some really stylish options that will make a small kitchen feel more put together.
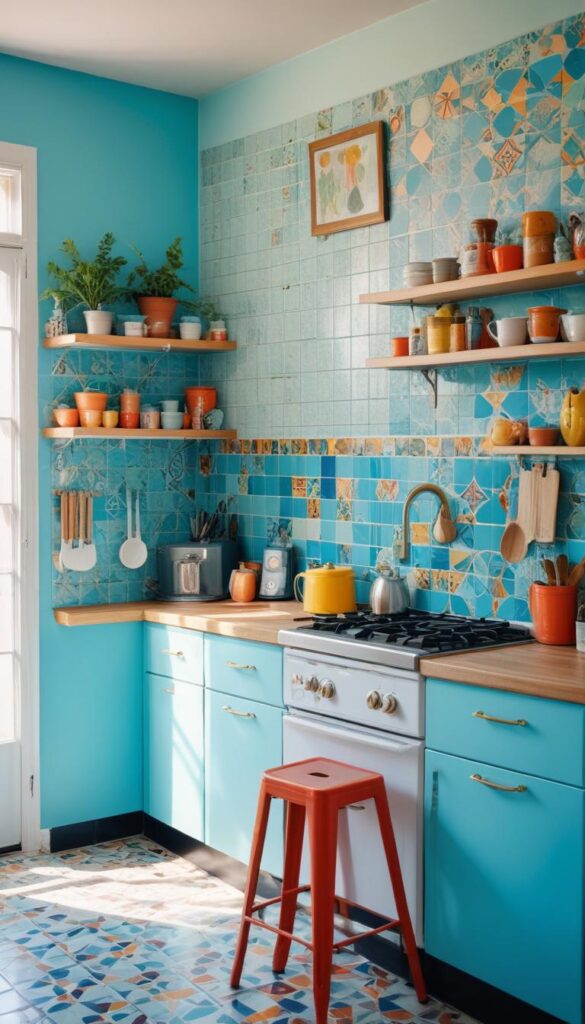
We love how this one has been used to create a mini bar area, and the gold of the trolley has been picked out in the wall sconces and the hardware on the cabinets.
Conclusion
That’s a lot of small kitchen ideas to consider. But don’t worry, we’ve saved the best small kitchen idea for last. Well, not really.
We just wanted to show you how you can make your small kitchen look larger and more open.
The answer is simple: open shelving. Shop the best open shelving units to create the illusion of a larger space.


