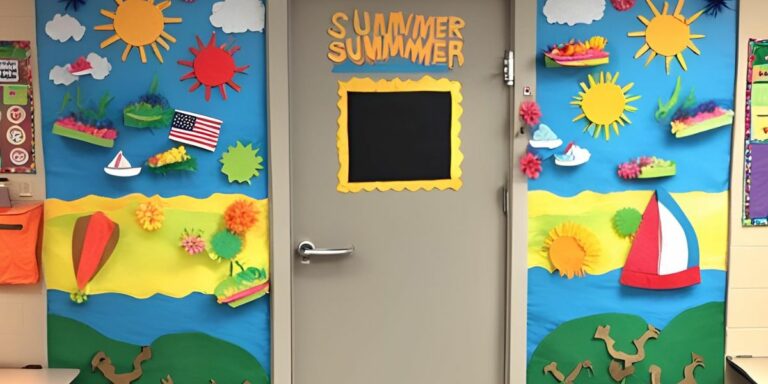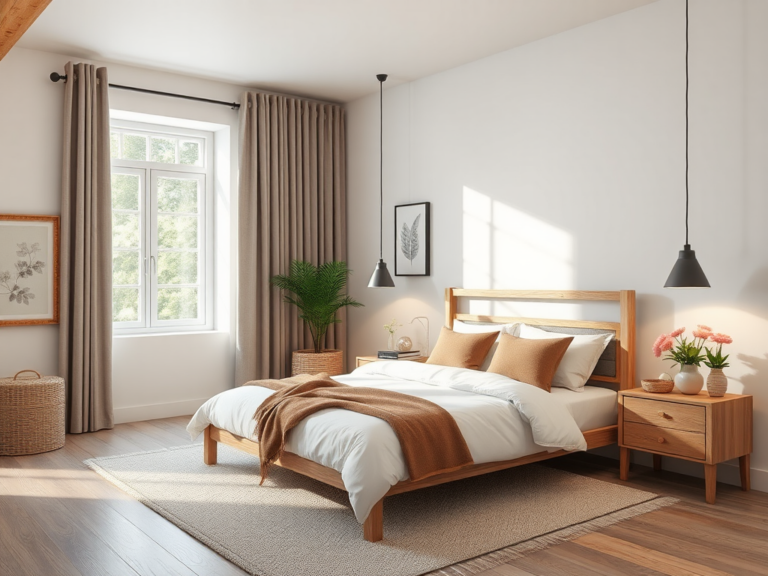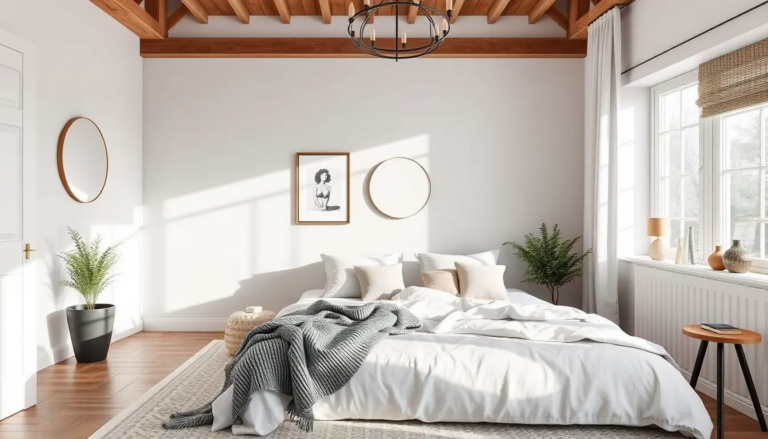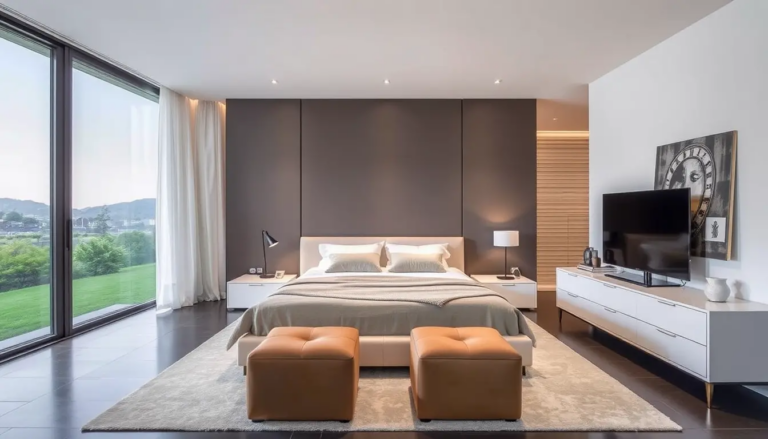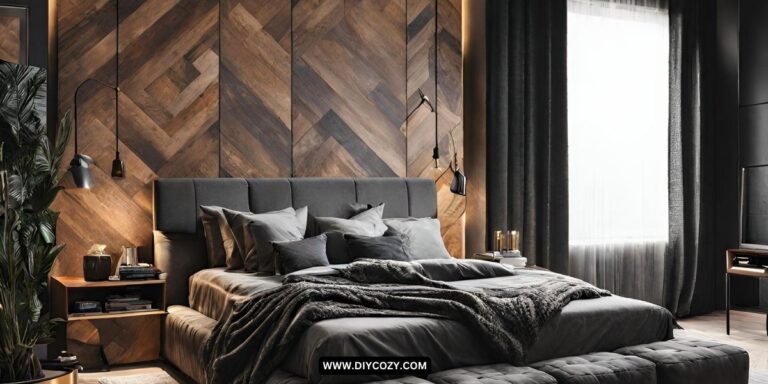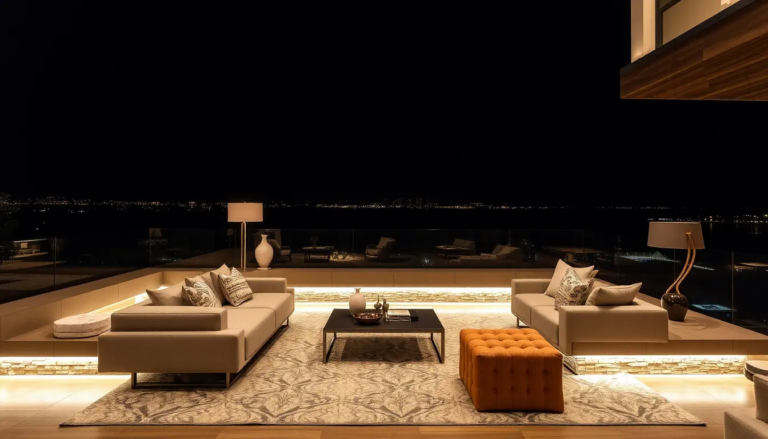25 Studio Apartment Layout Ideas (Space-Savvy Living)
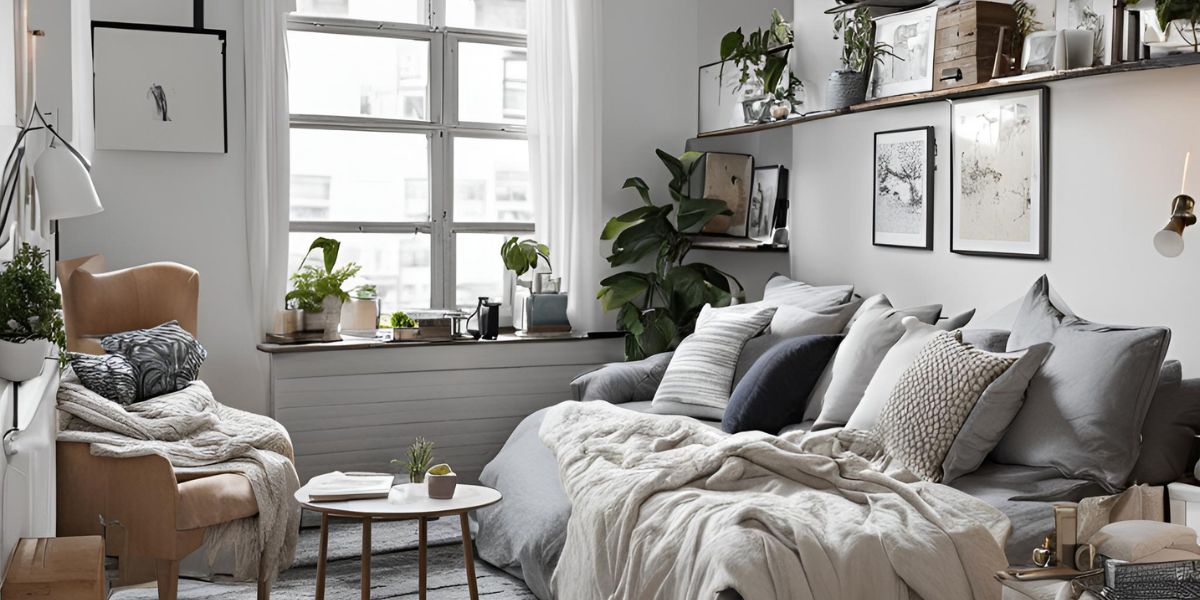
Just because your studio is less than 600 square feet, doesn’t mean it has to feel like a tiny dorm room.
Of course, you can’t magically expand your apartment’s footprint (unless you knock down your neighbor’s walls).
But with a little space planning and the right decor, you can maximize every square inch of your place to create the grown-up home you deserve.
1. Create a Cozy Sleeping Nook
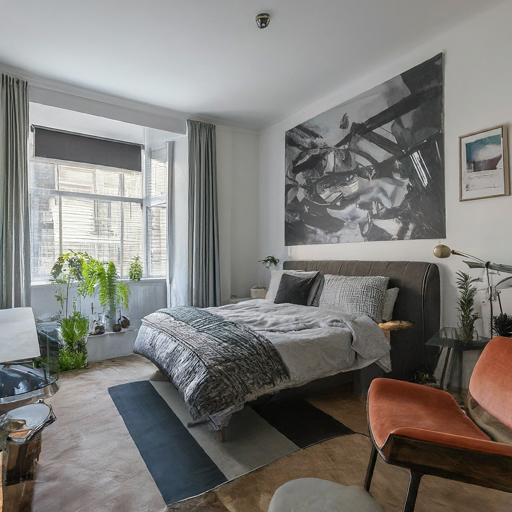
One of the best ways to design a studio apartment layout is to divide the space into different zones for sleeping, lounging, working, and dining.
You can do this by arranging your furniture in a way that creates a natural flow throughout the room.
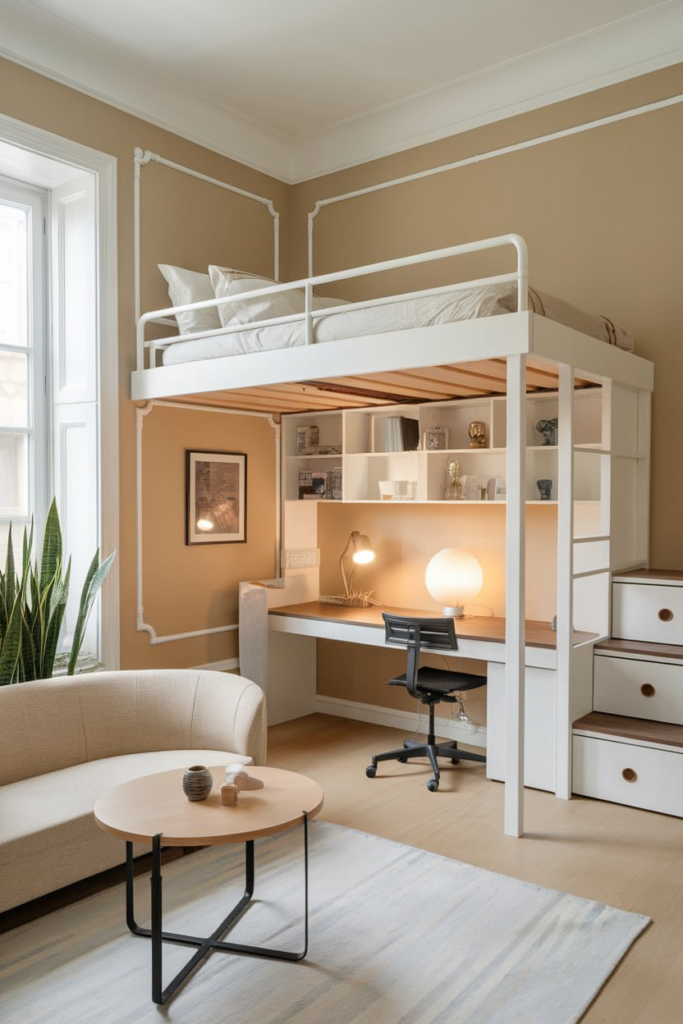
For example, you might place your sofa at the foot of your bed and your dining table in front of your kitchen.
2. Plan Your Studio Apartment Storage Strategically
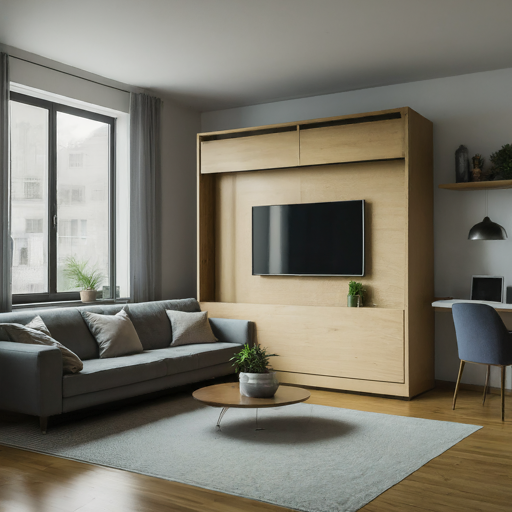
Storage is always at a premium in any home, but even more so in a studio apartment.
When planning your storage, consider how you can use the back of your furniture.
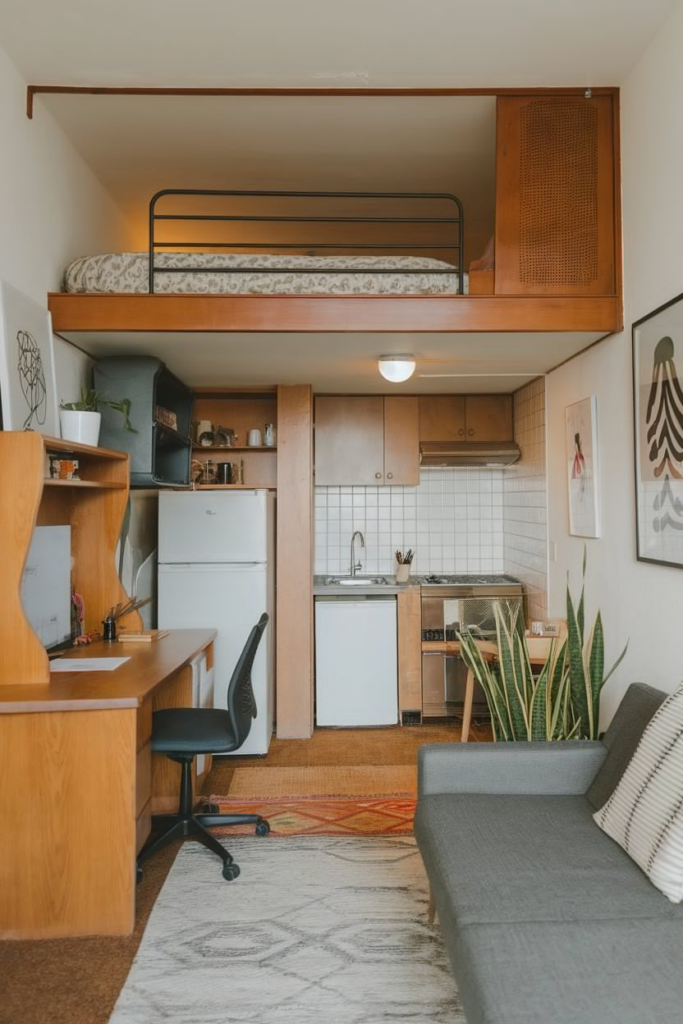
Here, a large bookcase doubles as a headboard and provides storage for books and other items.
You can also use a bookcase to divide your space or as an entryway piece.
3. Use Room Dividers
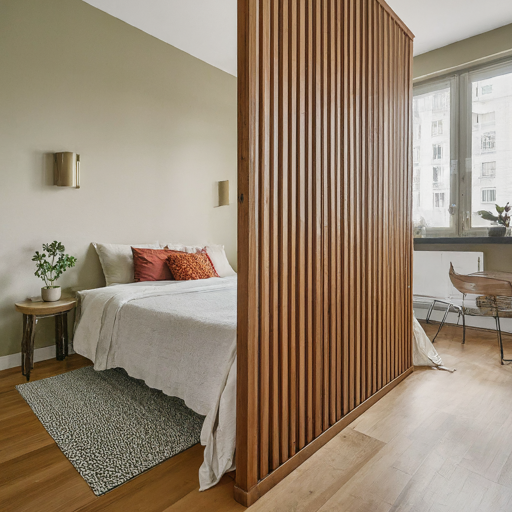
Studio apartments are known for their open floor plans, but that doesn’t mean you can’t create distinct spaces in your apartment.
Room dividers are a great way to create a sense of separation between your sleeping and living areas.
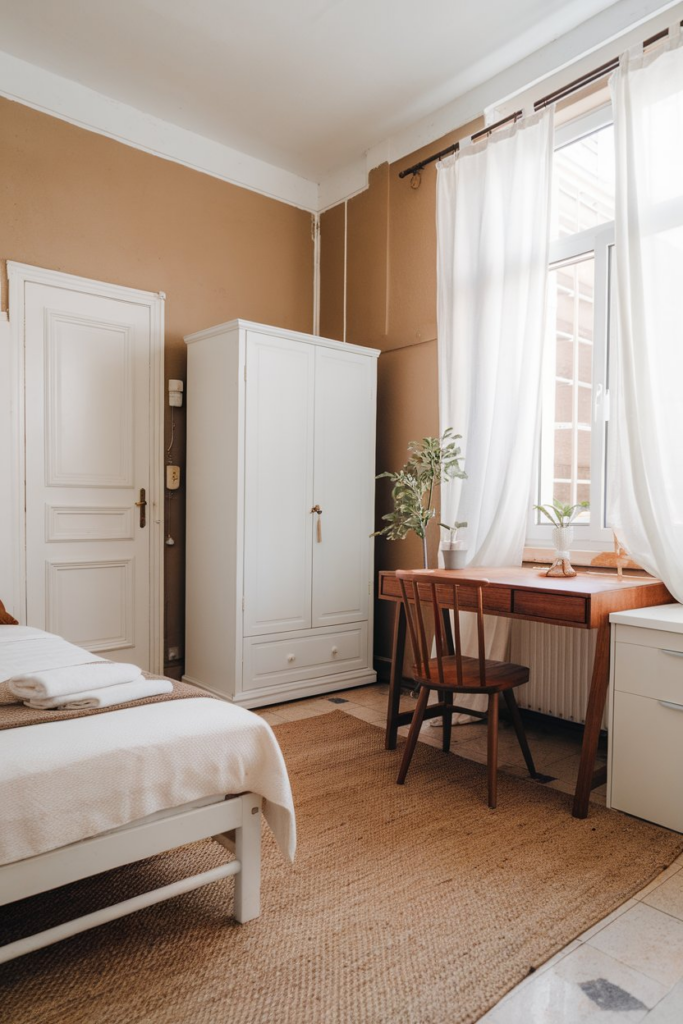
You can use a traditional room divider, like a folding screen or a bookshelf, to create a wall between the two spaces.
Or, you can get creative and use a curtain, a row of plants, or even a piece of artwork to create a visual divide.
Room dividers are a great way to add some privacy to your sleeping area, but they can also help you create a more intimate living space.
Try using a room divider to create a cozy nook for reading, or to define a dining area in your studio apartment.
4. Take Advantage of Your Wall Space
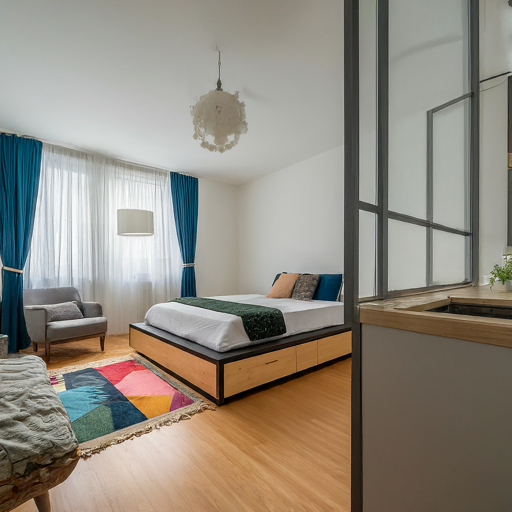
In a studio apartment, you have to get creative when it comes to storage. One of the best ways to add storage is to use your wall space.
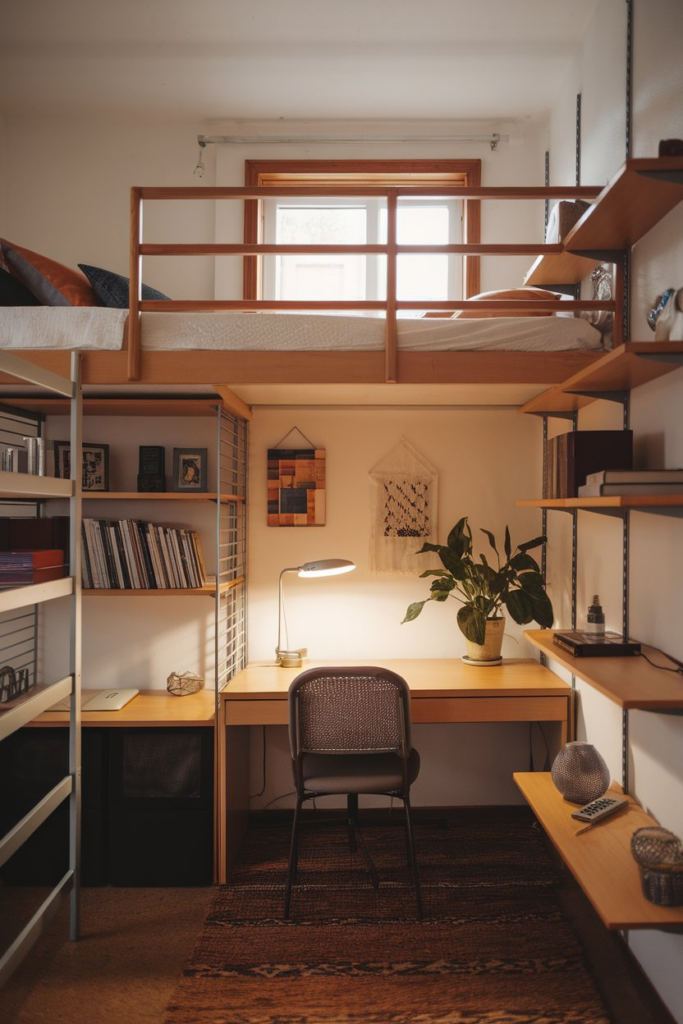
Here, floating cabinets are hung above the sofa to provide additional storage.
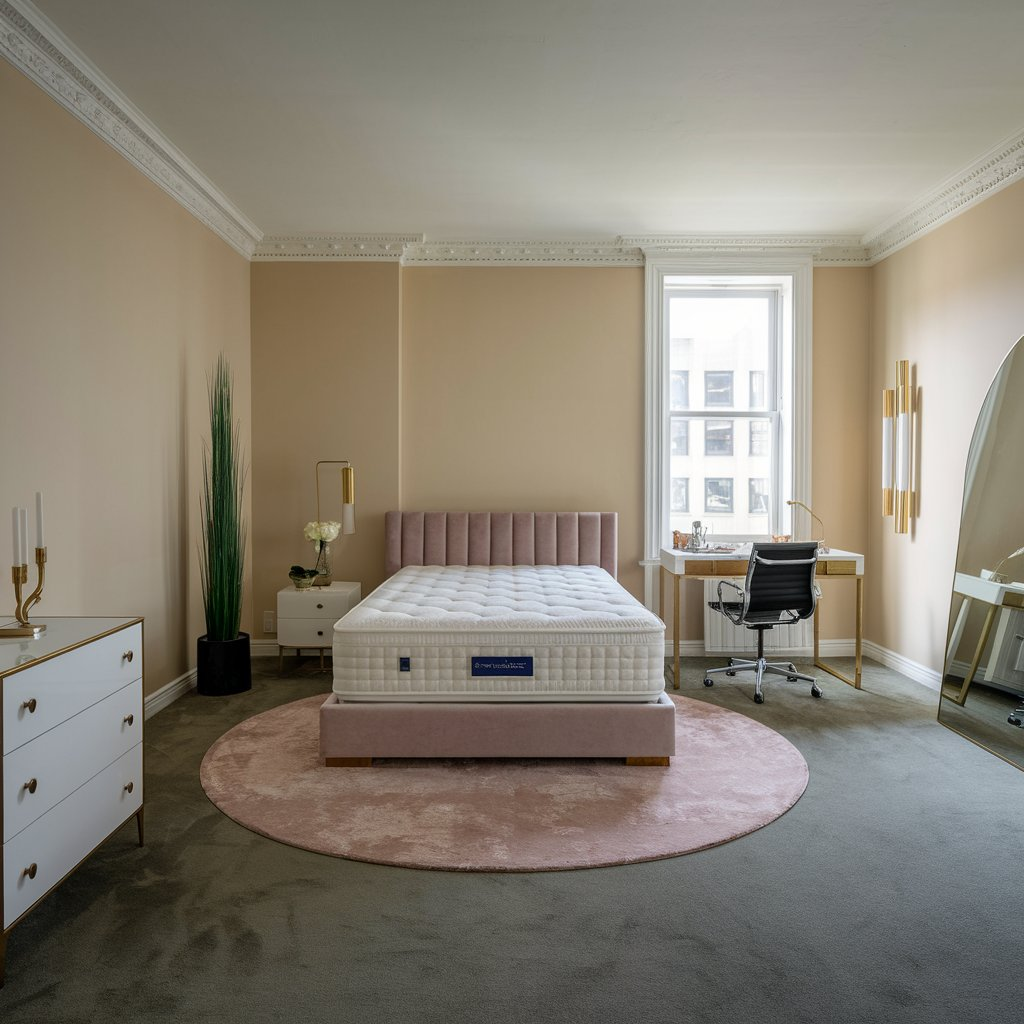
Meanwhile, a wall-mounted TV keeps the apartment looking sleek and uncluttered.
5. Use Multi-Functional Furniture
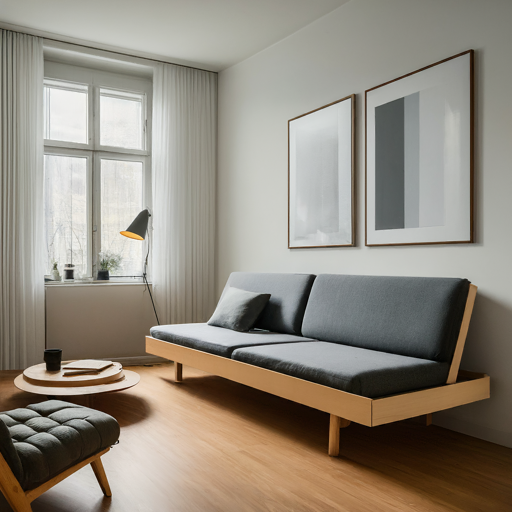
Multi-functional furniture is a must when you’re working with a small living space. There are so many different options when it comes to multi-functional furniture.
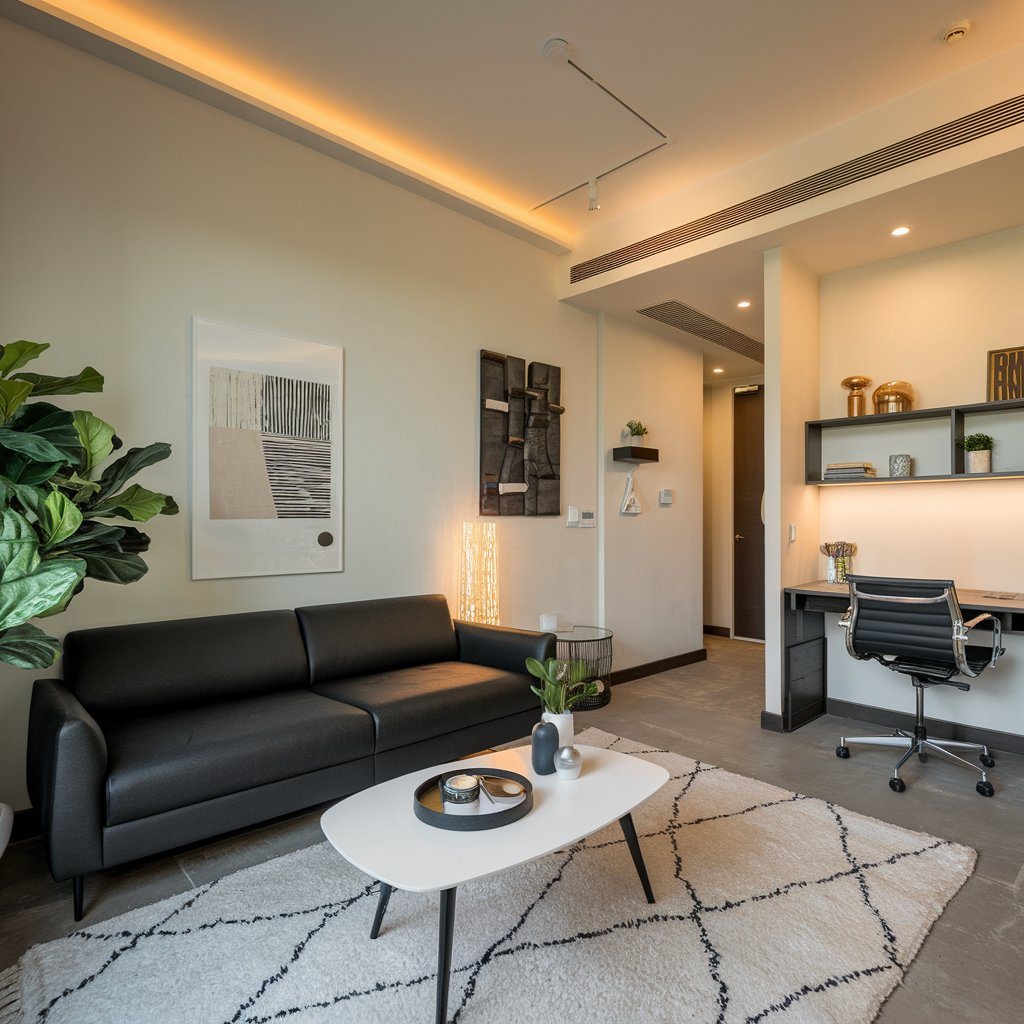
A sofa bed is a great way to have a comfortable place for guests to sleep. During the day, it’s a comfortable place to sit and watch TV or entertain friends.
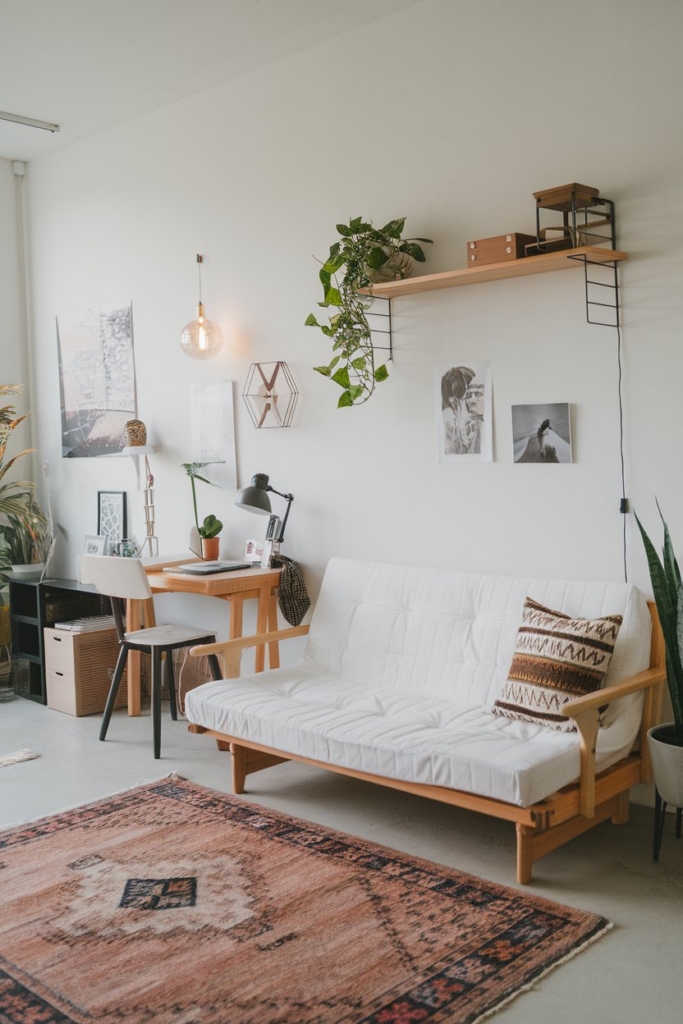
You can also find coffee tables that turn into desks, dining tables that expand, and ottomans with built-in storage.
6. Take Advantage of Your Space’s Natural Features
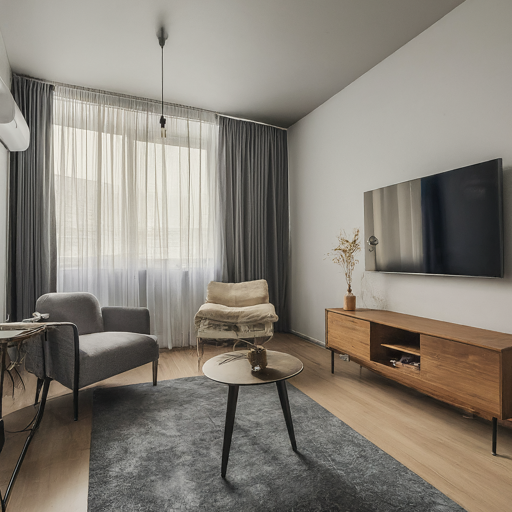
If you’re lucky enough to have a studio with built-in features like a fireplace or exposed brick, you’ll want to make sure that your layout shows it off.
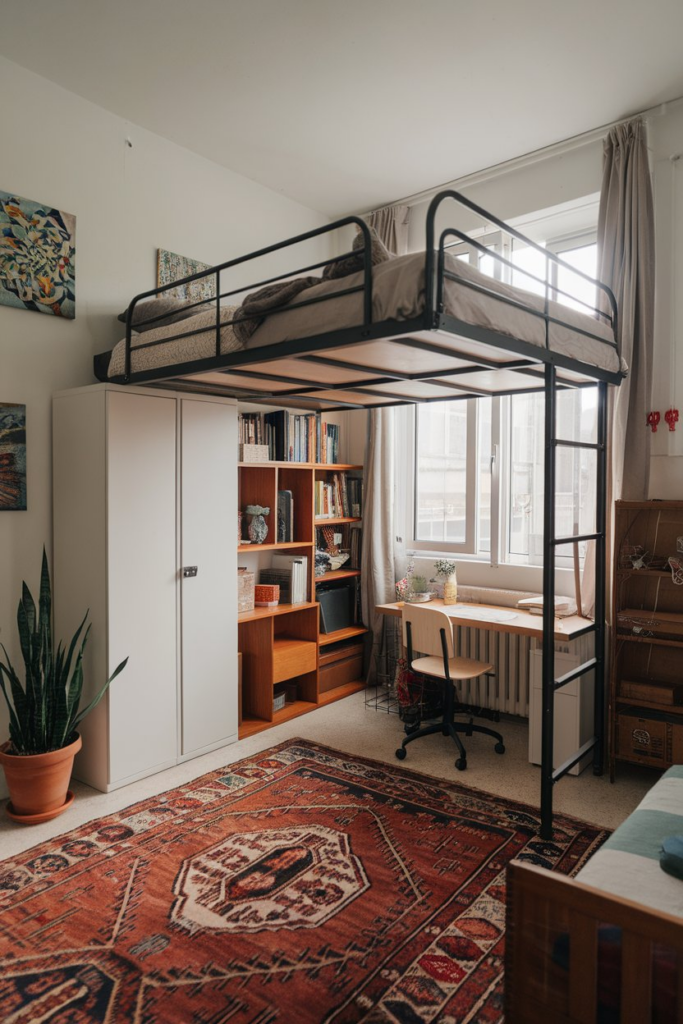
In this example, the bed is positioned in a way that draws the eye to the brick, while the living room furniture is arranged for a cozy night in by the fire.
The soft, neutral color palette and open layout make this studio feel larger and more inviting.
7. Use Curtains to Divide Your Space
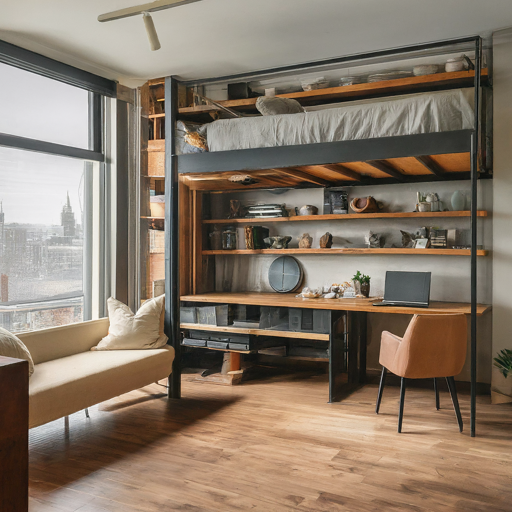
Looking for a budget-friendly way to divide your studio apartment space? Curtains can help you create separate areas in your studio apartment without having to commit to a permanent wall.
You can hang curtains from the ceiling to create a bedroom space or use them to hide your kitchen when you have guests over.
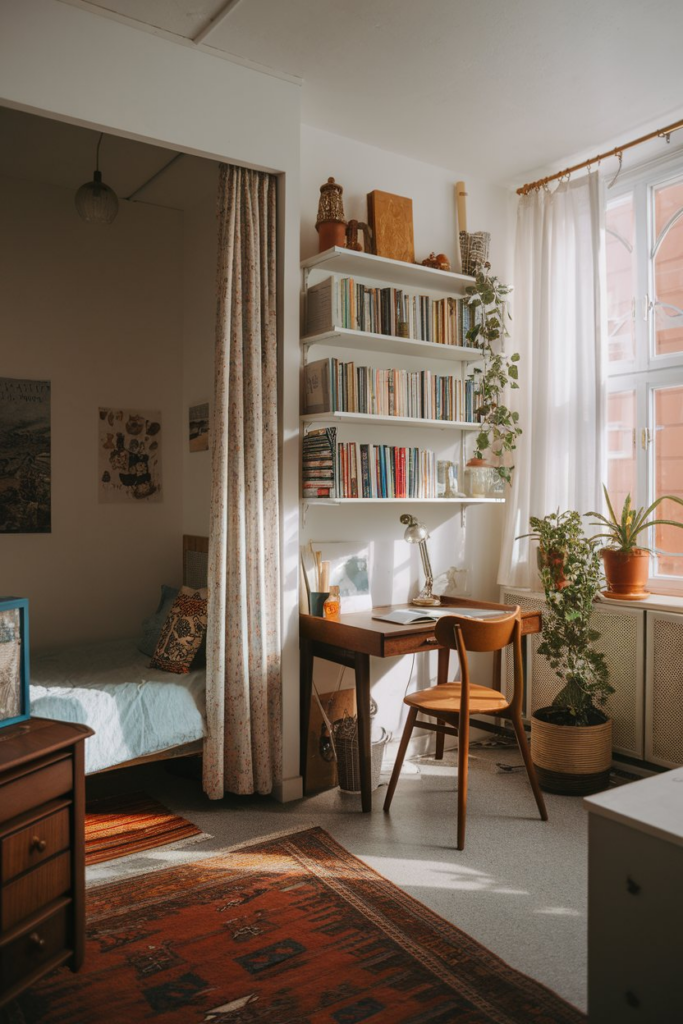
Curtains are a flexible and cost-effective way to divide your studio apartment space.
Pro Tip: If you’re not a fan of the standard curtain rod, you can use a tension rod to hang your curtains.
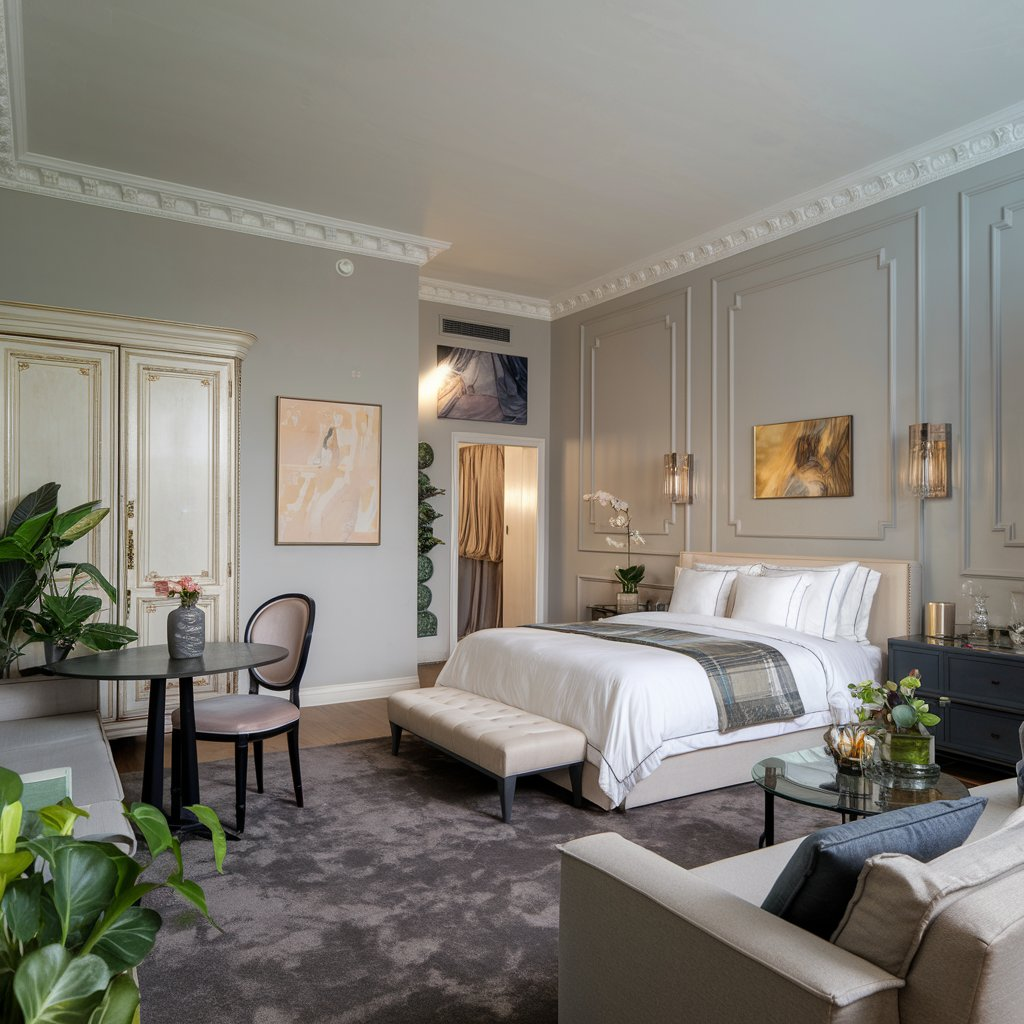
This is a great way to add privacy to your space without making any holes.
8. Keep Your Layout Simple
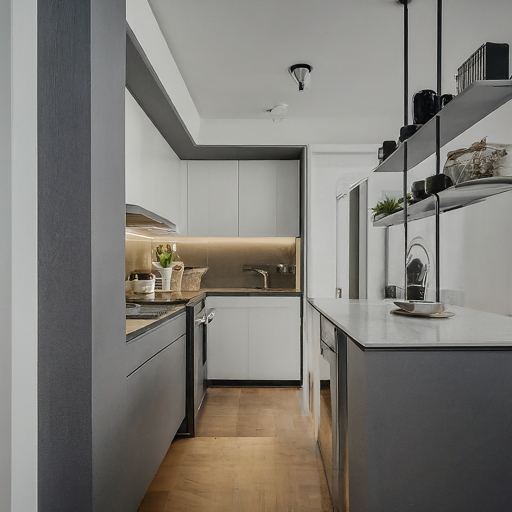
A studio apartment is not the place to get fancy with your layout. Keep things simple and straightforward to ensure you have a flowing floor plan that makes sense.
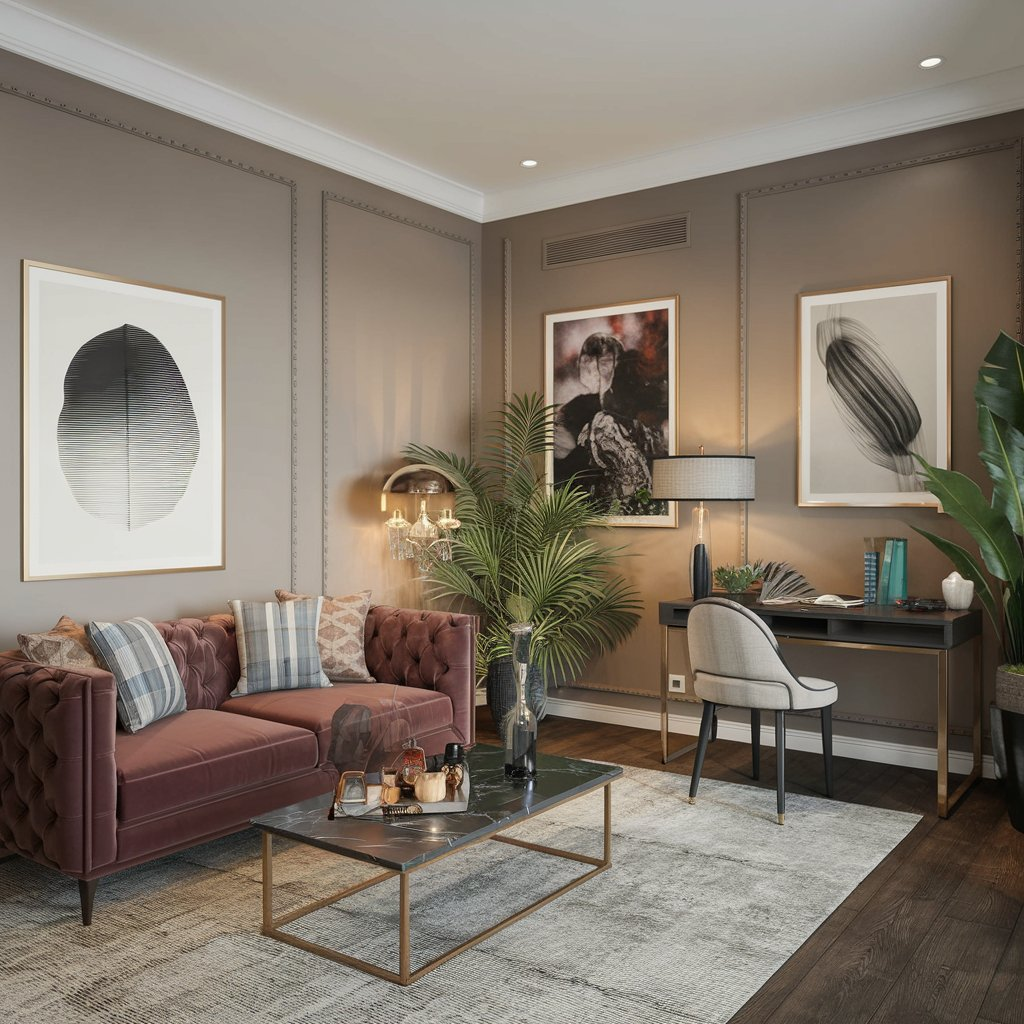
While you might be tempted to use room dividers, a large area rug, or furniture to section off your space, it’s best to leave it open.
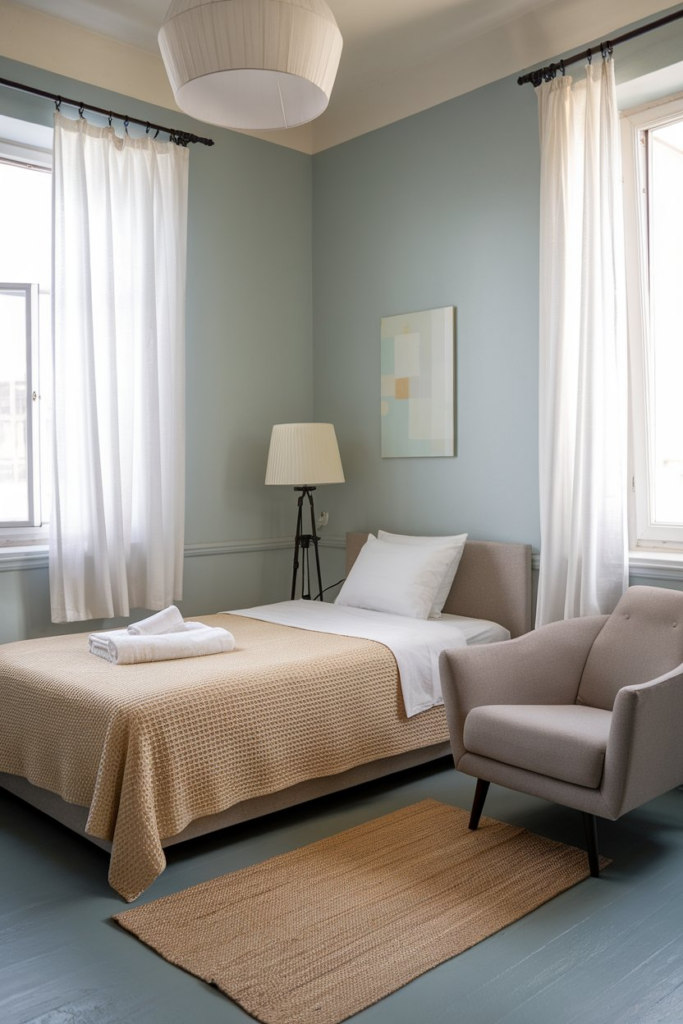
This will help your studio apartment feel larger and more spacious, and it can also help you make the most of any natural light that comes into your space.
A simple layout is also great for when you’re entertaining.
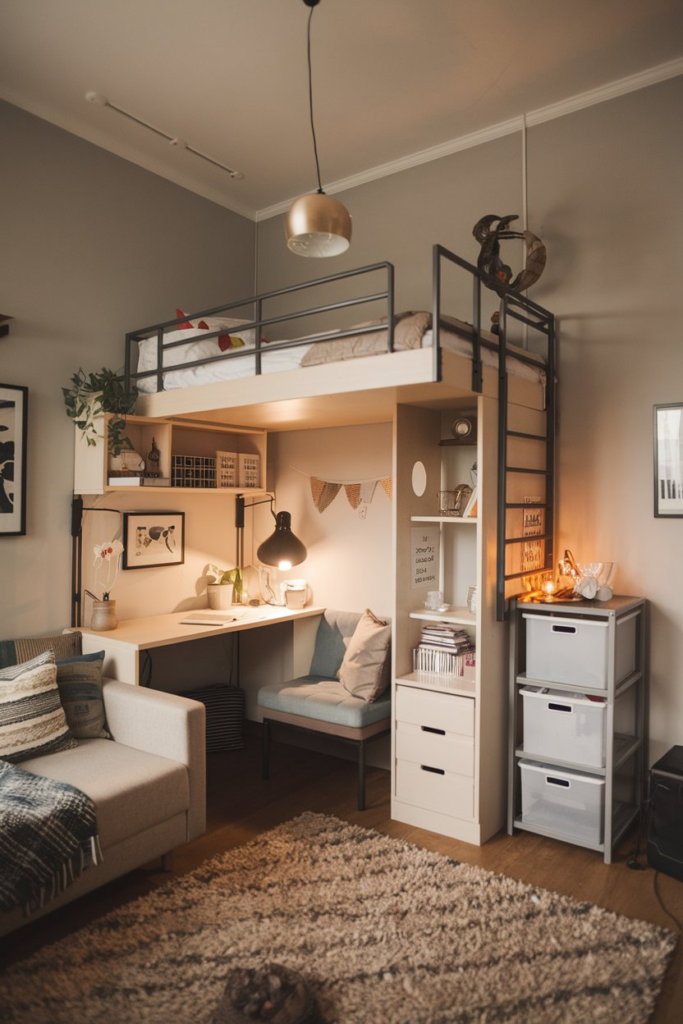
You don’t have to worry about guests getting lost or feeling overwhelmed in a cluttered space.
Instead, you can focus on the company and enjoy your time together.
9. Use Rugs to Define Your Space
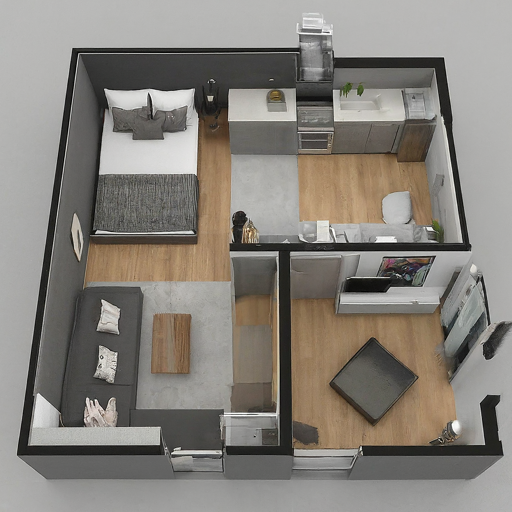
If you’re looking for a simple way to define your dining space in your studio, try using a rug.
This can help to visually separate the space, creating a sense of purpose for the area.
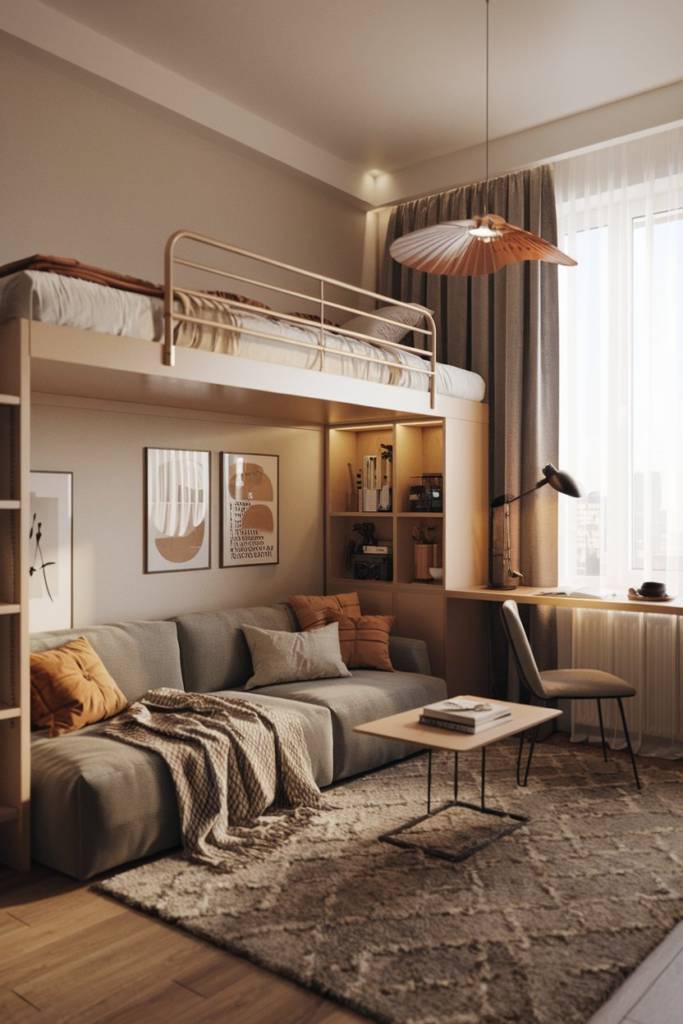
In this studio apartment, the dining area is defined by a large area rug.
The rug also helps to add a pop of color to the space, which is a great way to liven up a small apartment.
10. Use a Murphy Bed
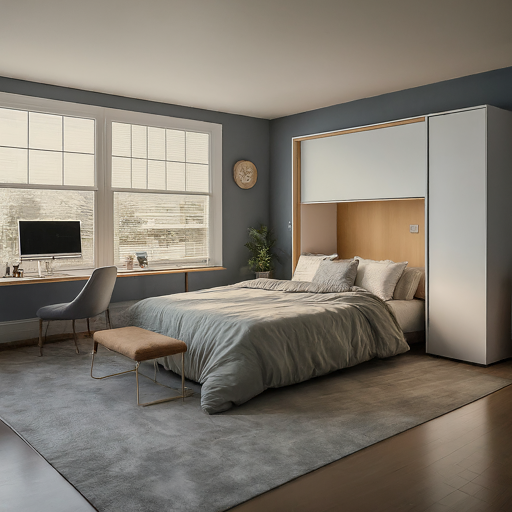
A Murphy bed is a fantastic space-saving solution for any studio apartment.
When you’re not sleeping, you can fold your bed up into the wall to make room for other activities.
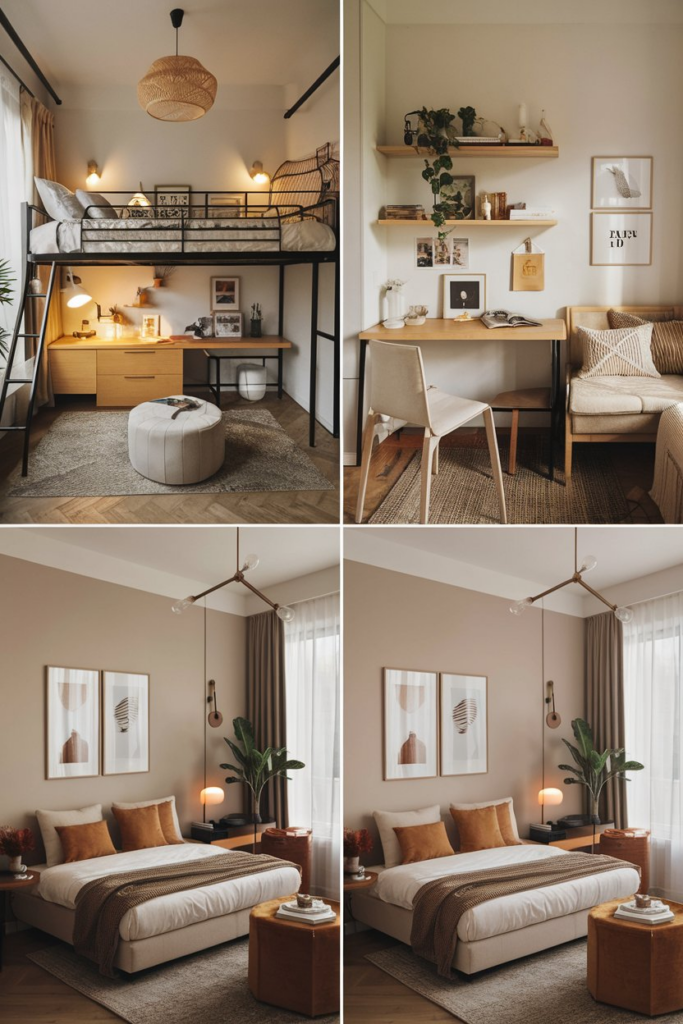
Or, you can simply fold it up to make your home feel more spacious.
In this layout, the bed is folded up to make room for a living area.
There’s a large rug that helps to define the living space, and a sofa that can be used for seating or as a bed for guests.
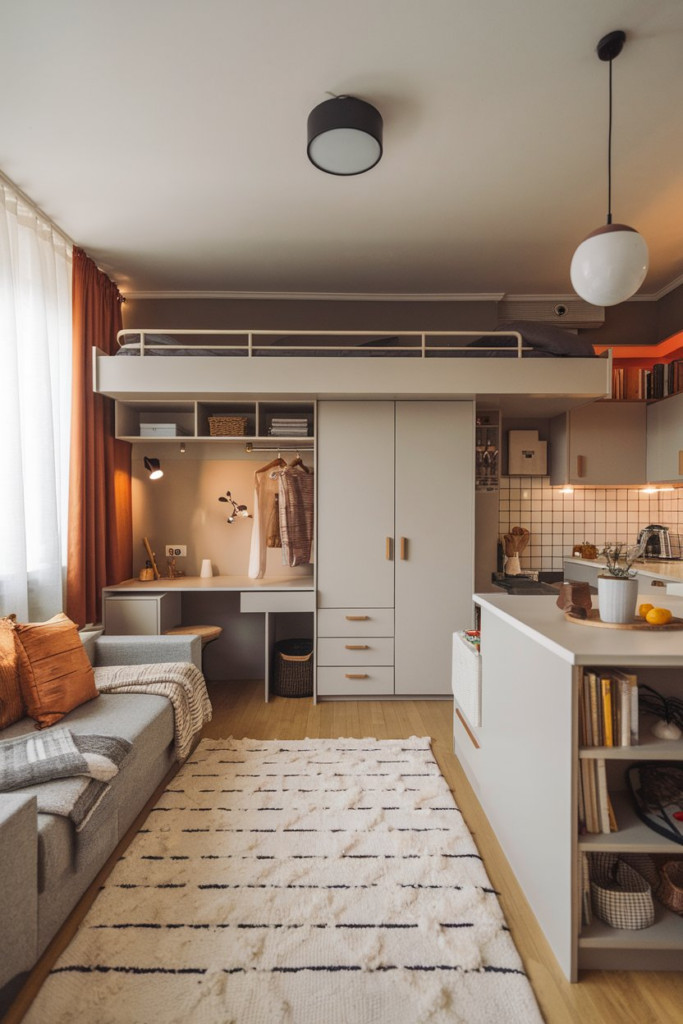
The TV is mounted on the wall to save space, and there are shelves and cabinets for storage.
Conclusion
Don’t let the small size of your studio apartment put you in a design crunch.
Maximize space with these studio apartment layout ideas and transform even the tiniest space into a comfortable, functional, and stylish one.

